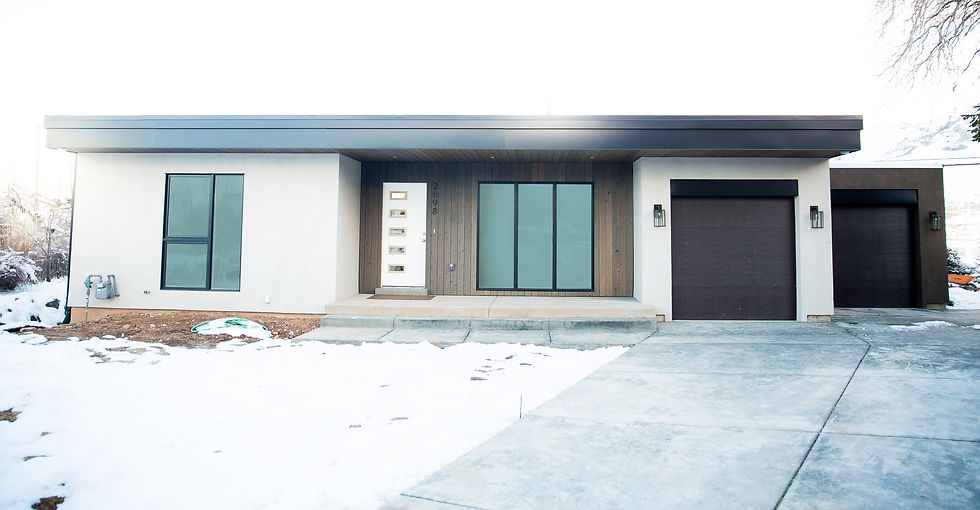
SALT LAKE HOUSE
Salt Lake City, Utah
Modern Style
Melissa and Deb have dreamed of remodeling their 1950’s home in the Canyon Rim subdivision of Millcreek for years. The home is perched above a ravine at the base of Parley’s Canyon. It has amazing views of the canyon as well as the Salt Lake Valley to the northwest. Although technically a remodel, we took the existing home down to the original floor system and built new from there. Taking advantage of those incredible views was mandatory to them, and their architect did just that by designing floor to ceiling windows all along the north end of the home. Ten foot tall LaCantina three panel sliding doors to the deck completed the glass along those walls. Regular visits from Ed Merrill, the designing architect, were a great help in achieving a modern, clean look in this home. This house features Level 5 smooth drywall, which runs completely to the frame of the doors and windows as well as to the floor system, removing the need for baseboards and casings. A rolled steel hearth supporting a wide crystal fireplace makes an elegant focal point in the great room. Solid hickory floors and clean flat cabinets complete the look on the interior.
The modern exterior look is achieved with a flat roof and the clean, trimless lines of smooth stucco and beautiful Nakamoto Forestry Yakasugi burned wood siding. Bringing Melissa and Deb’s dreams to reality was a challenging and immensely satisfying project.
“Thank you for all your hard work, and also the very existence of Haven Homes which has enabled us to get such a great deal on our little piece of Architecture.”
– MELISSA & DEB










